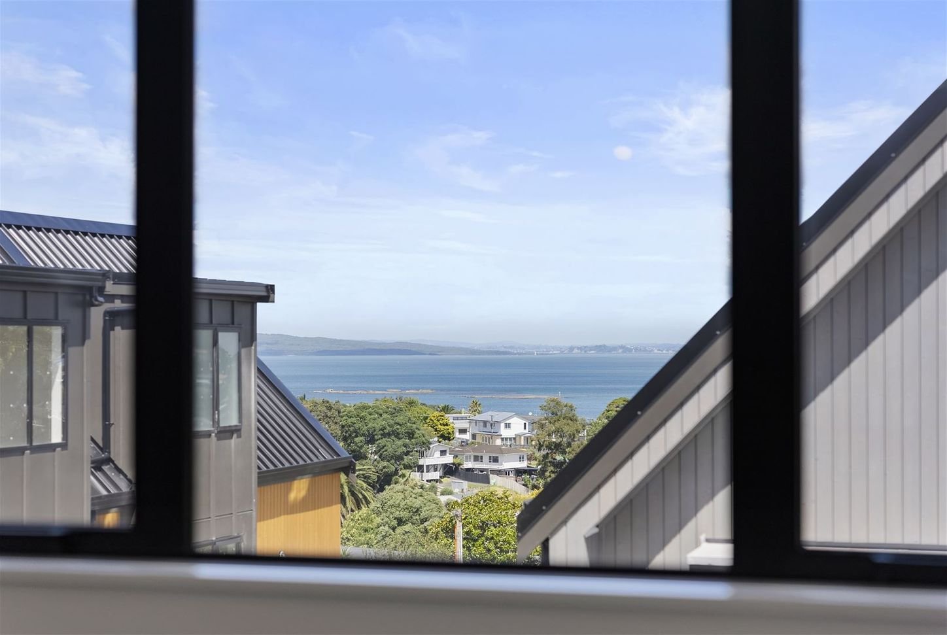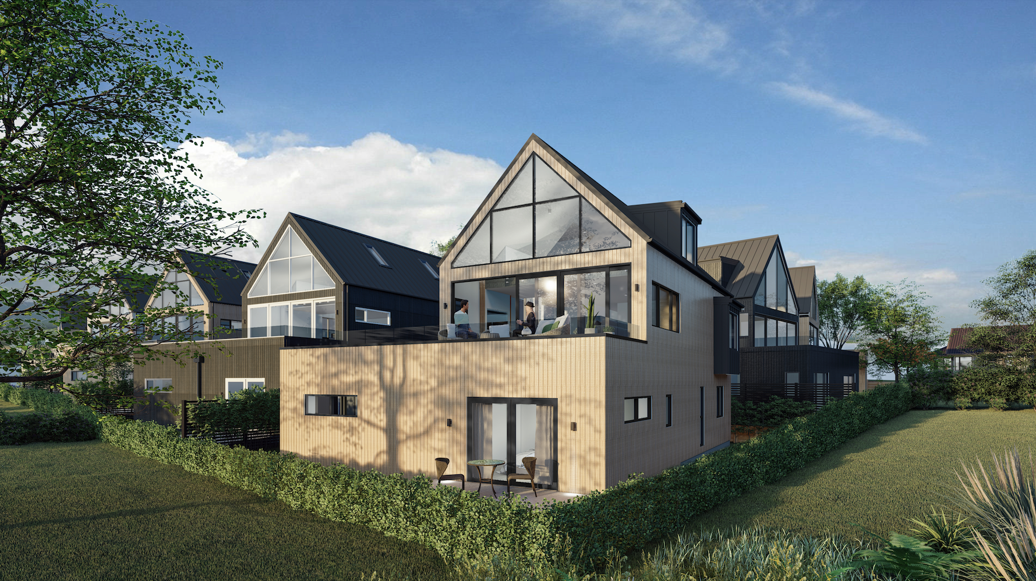
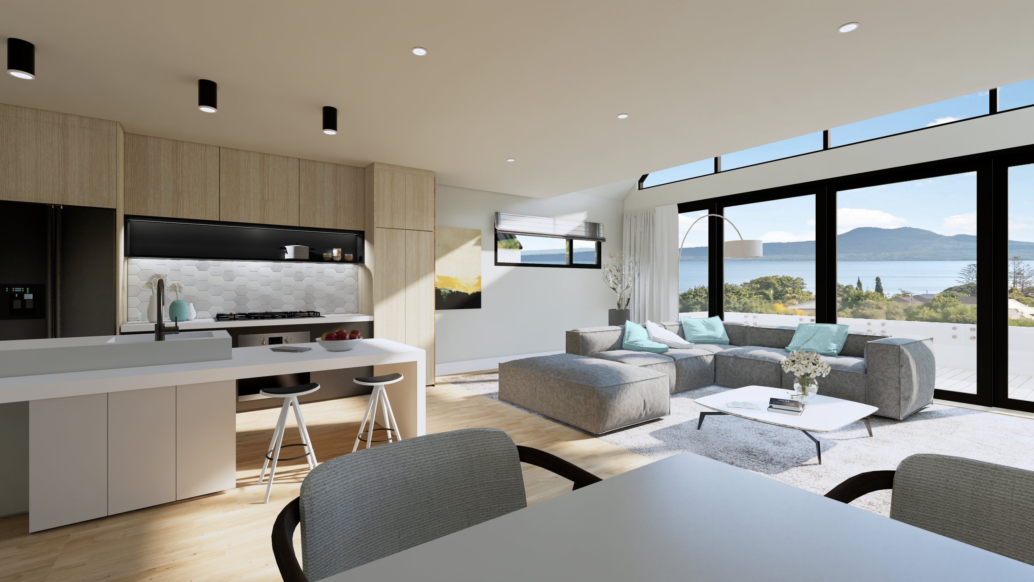




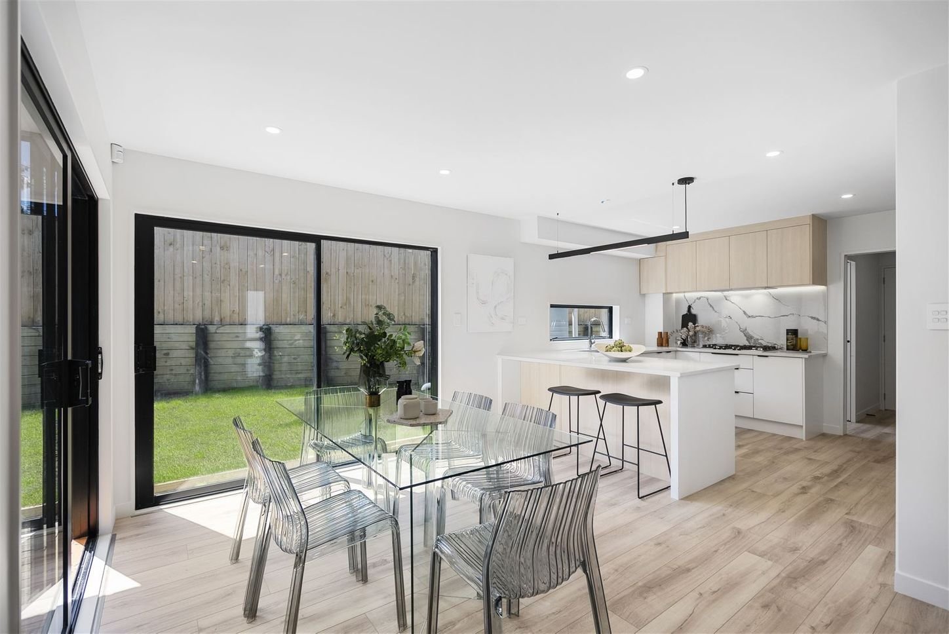


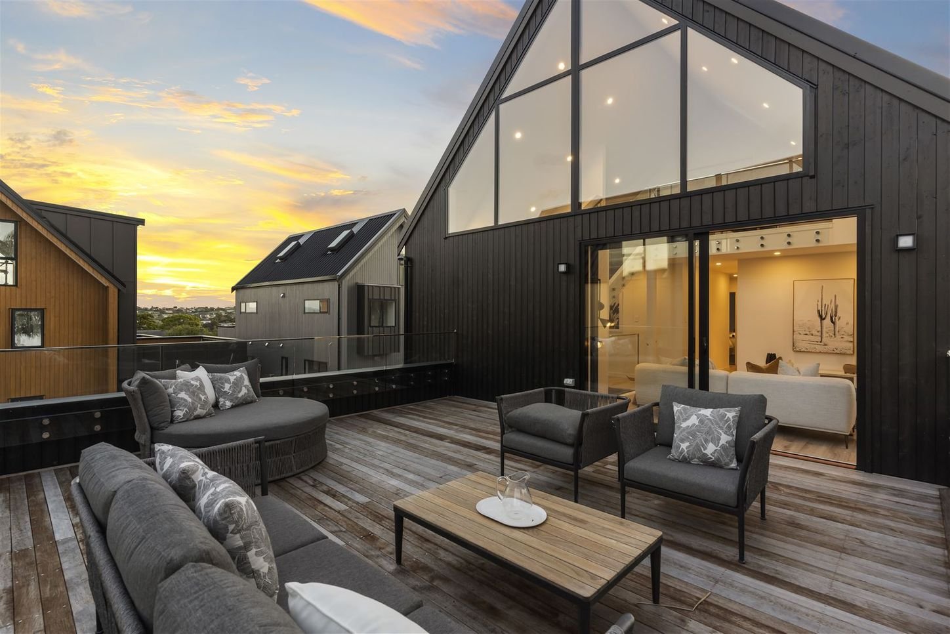






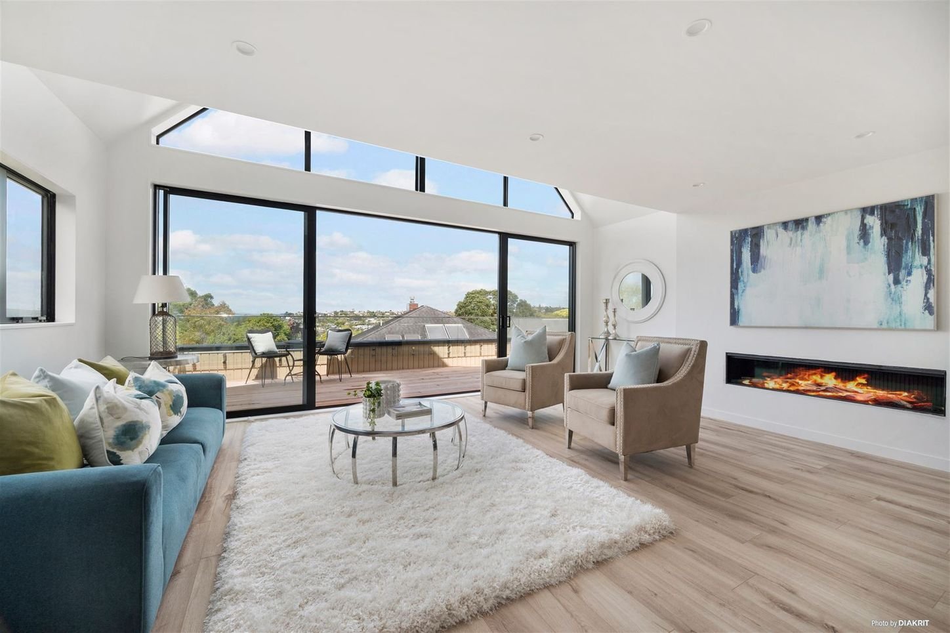

















Auckland Architecture : Orne St Contemporary House

Orne St - Medium Density Community Subdivision
Brief - Design a community of family-sized homes for a 10 Lot subdivision, maximising the property’s views of Auckland’s Hauraki Gulf.
Design
With commanding views of Auckland’s Hauraki Gulf, the design challenge for this project was always going to be how to ensure all ten properties captured as much of the east facing view as possible, while also capturing the north facing sun.
Each home would offer 3-level living and provide a minimum of four bedrooms, three bathrooms and a large open plan living/kitchen/dining space.


The gable form is ubiquitous across the design, maximising the magnificent views as well as the intake of light. Large decks complete the picture, opening up the volume of the living space to the outdoors.
External claddings are represented by three different colour schemes – natural, dark and light – which are repeated throughout the development in a deliberate random pattern.
The community aspect of the design is provided through gated access to a right of way, providing both privacy and security to residents.
With clever use of our modelling software in Archicad, we were able to manipulate the layout and position of each of the homes. This allowed us to maximise the view of each individual property, while ensuring optimal capture of the north facing sun.
Garden level living and large outdoor deck areas were provided to further enhance the living environment, while positioned to ensure privacy from neighbouring homes.
